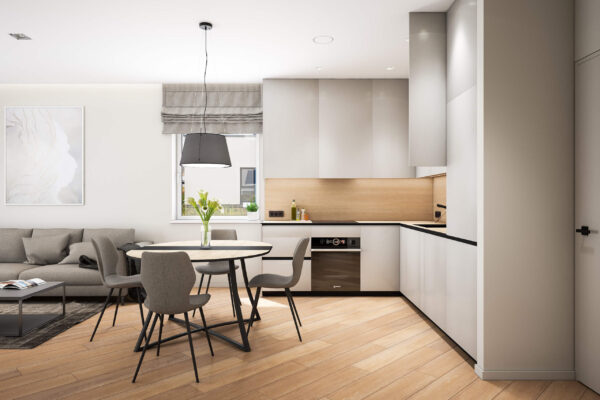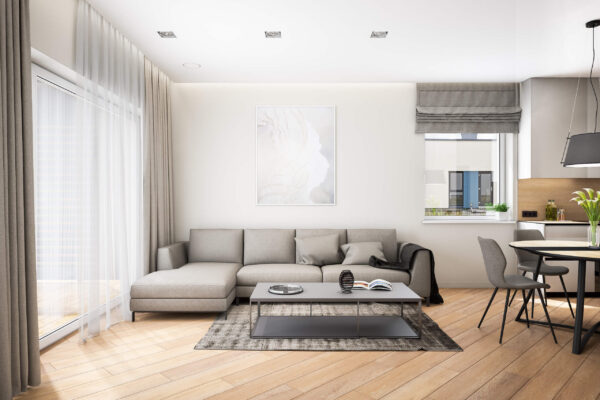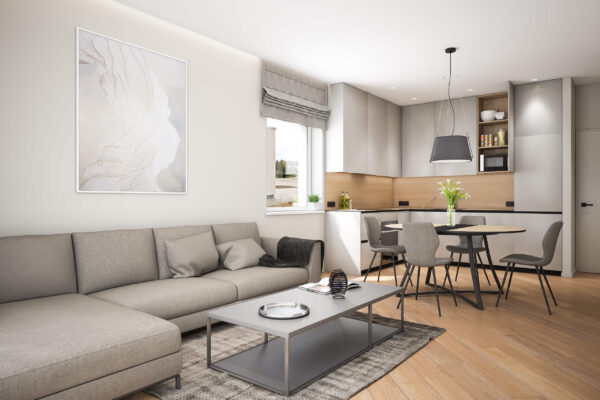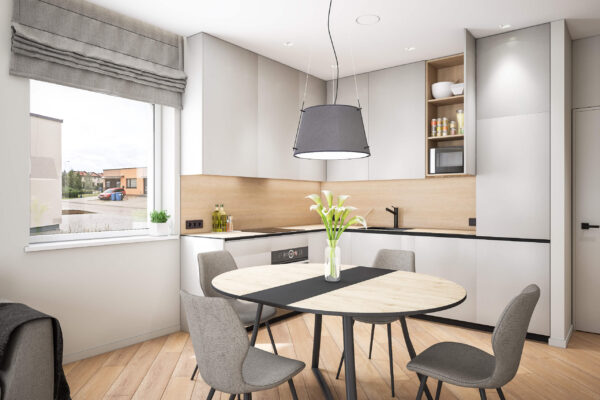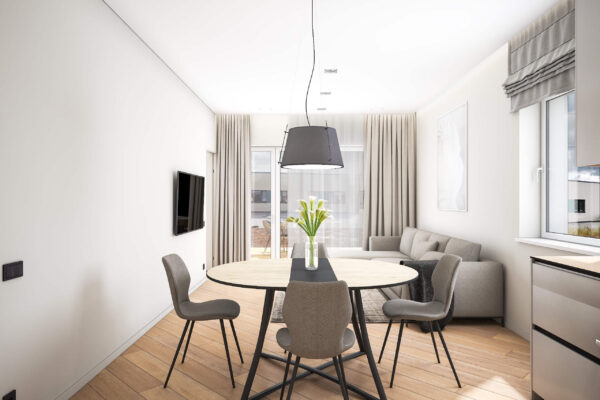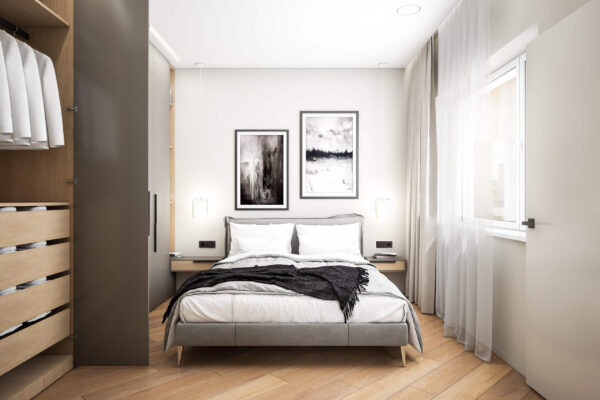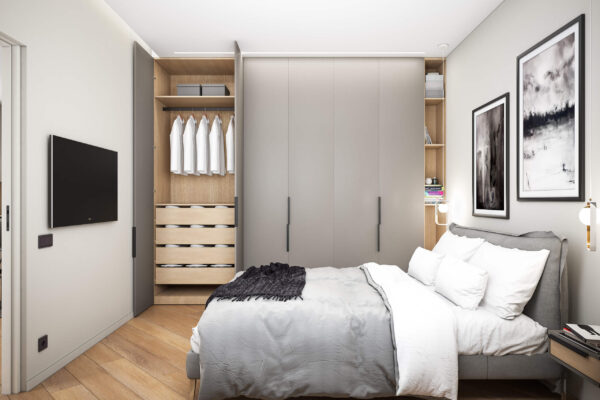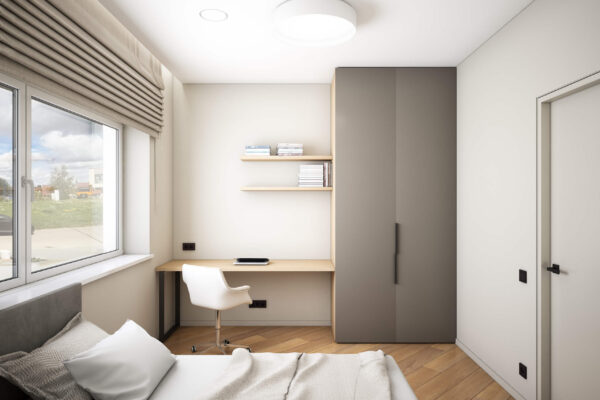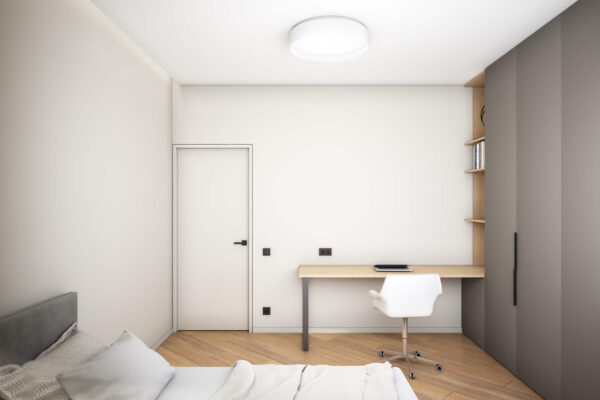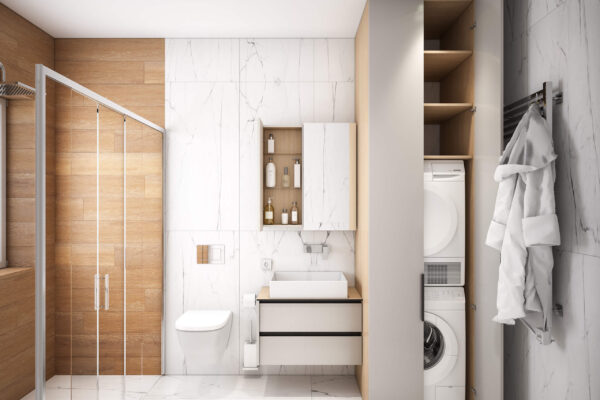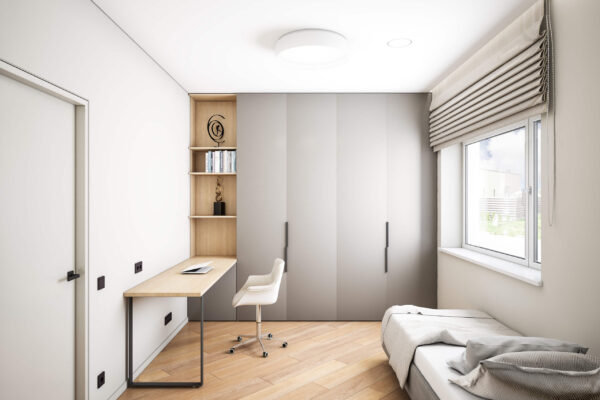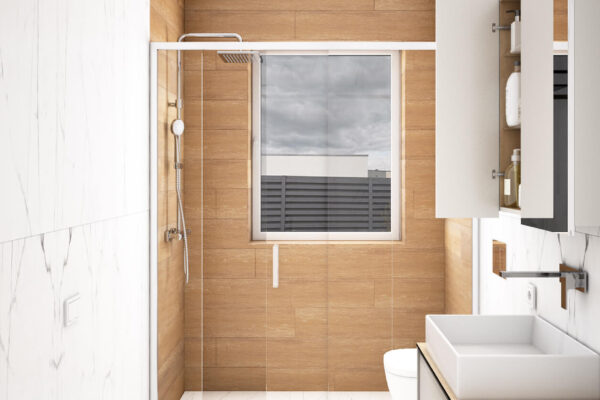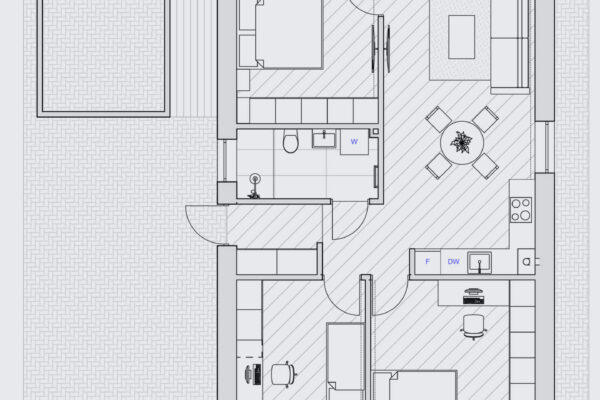About this project
In 68 square meters, we managed to accommodate all the family’s needs while also creating a sense of larger space. We focused on the main area where the family spends the most time – the kitchen and the living room. We chose light colors that visually expand the space, integrated kitchen furniture with closed cabinets to create a sense of order and aesthetics. Additionally, we incorporated light-colored wooden elements repeated throughout the entire interior. Everything is simple, moderate, and aesthetic.
Property:
House
Services:
Interior design
Year:
2019
City:


